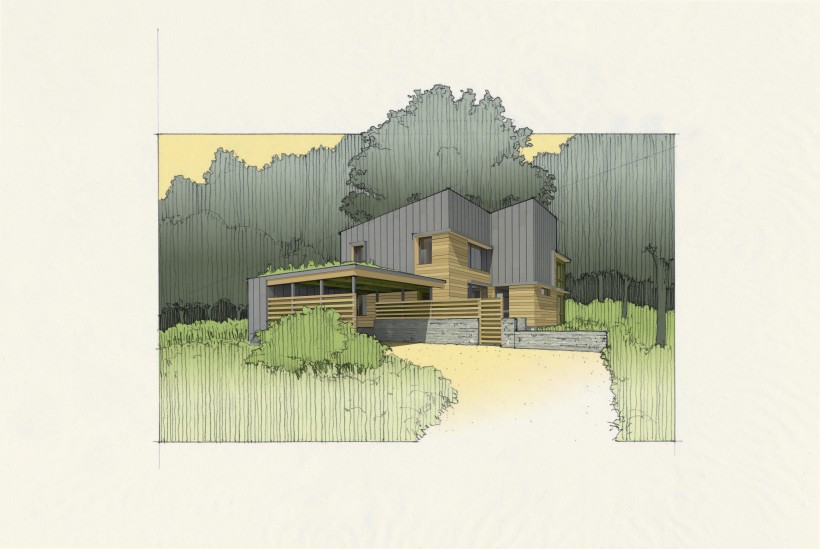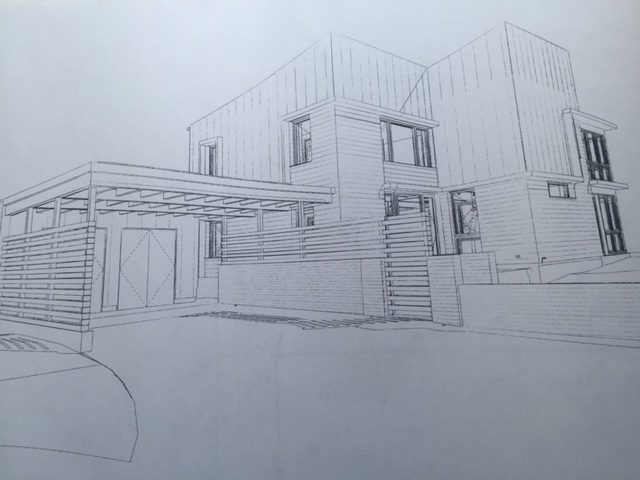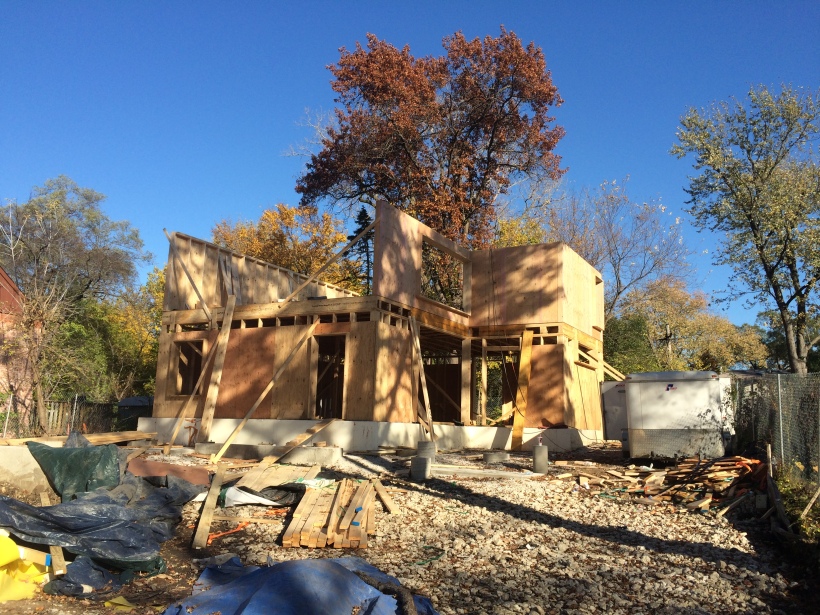This blog is created to share the experience of the creation of our Passive House. The project began in 2013 when we purchased a lot to build upon in Downers Grove, IL, only a few minutes away from where we’d been living. The design process was also started in 2013 and in June of 2015, construction began. Our builder’s current estimate for move-in is late October, 2016.
We have been watching the process start with a conceptual drawing…

…to plans on paper…

…to a slab…
…to an actual building!

Our desire to build this type of house stemmed from a variety of factors, but the most important one was the idea of building something eco-friendly. After the house is built, we will have a final inspection to determine whether the building meets the Passive House standard, and if we pass, the house will be one of the first few houses certified as passive in the state of Illinois. Those inspecting the house will be checking that it meets certain criteria, the most important being that the annual specific heat demand for the house should not exceed a certain very low amount. Our architect, who develop the energy design for the house, has mentioned that according to his calculations, our energy bill (only electric, no gas) will likely be under $500 for an entire year.
Passive houses do not need to be custom designed by an architect, as some are designs already out there for sale, but we chose to do a custom design using the architect who designed the sunroom for our old house, Tom Bassett Dilley. We learned about passive house through him, as he is certified in passive house design and is a founding member and current President of the Passive House Alliance, Chicago Chapter. We feel so fortunate to work with him and his talented team, as he shares some fundamental values with us such as healthy living, care for the environment, love of nature, and the idea that home design should draw inspiration from the place where the home is located. The other obvious plus side to using an architect is that we’ve had input from the very start about the design all the way to the finishing details.
Acorn Glade (the title of this site) is our name for the house. It comes from the conceptual framework our architect suggested for the design–that the upper “shell” of the house enveloped the lower half like the cap of an acorn, relevant specifically because of the large oak tree in the back yard and the general prevalence of oak trees in the area. “Glade” takes its inspiration from the natural surroundings, as the house is located on a small opening in a wooded area.
Several friends and family members have said that for them, building a house would be daunting at best and beyond stressful at the worst, given all the choices to be made. But for us, that’s one of the best parts of the process. We’ve enjoyed many hours in consultation with our architect team and at home browsing online to make choices regarding the design and finishing details. The biggest stress for us has been trying to be patient waiting for it to be finished!


